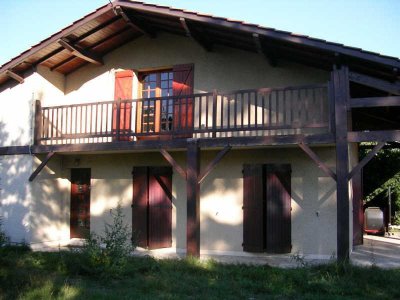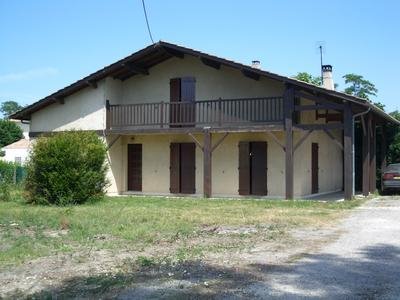This is where we are moving to.
You have to try and imagine it with geraniums and petunias trailing down from the balcony and lavender in front of the entrance.

That upstairs room with balcony is set to be my office.
They've built (almost finished) two little townhouses in front, so the front garden ends where you can see the big bushy shrub in the lower picture.
There we are. Or there we should be very soon now.

That upstairs room with balcony is set to be my office.

They've built (almost finished) two little townhouses in front, so the front garden ends where you can see the big bushy shrub in the lower picture.
There we are. Or there we should be very soon now.

Comments
The real landaises have proper timber frames and are basically wattle and daub houses with overhangs for storing wood and hay and tools and stuff. Our pastor has a proper old landaise deep in the forests of les Landes, which he is doing up slowly as a holiday home/investment.
This one is a concrete imitation from 1979. But the style is local.
One of our reasons for going for this house is that it will be interesting to know what it's like to live in a landaise!
I don't think the house needs any major repairs (though I remain to be convinced of the efficacity of the heating system!), but I think with a judicious lick of woodstain here and there, and a well-placed petunia and a couple of mixed hedges and clumps of bamboo, it could all look a whole lot better.
At present it looks kind of ... unadorned, unlived in, unloved...
And we noticed today that the vendor has taken the mailbox away! (I guess that means he's gone...)
We'll have to store the bikes under the eaves, together with the mower and the rats. Not very traditional!
But we do have a big walk-in loft.